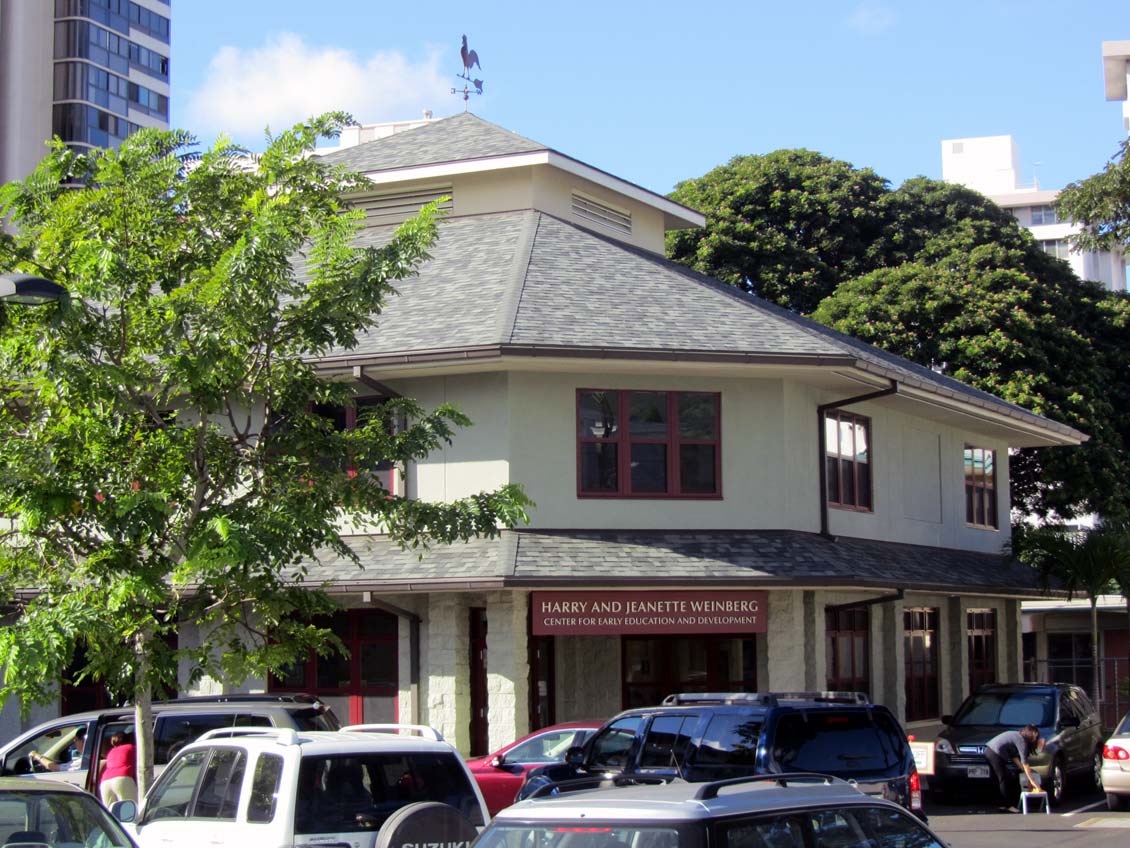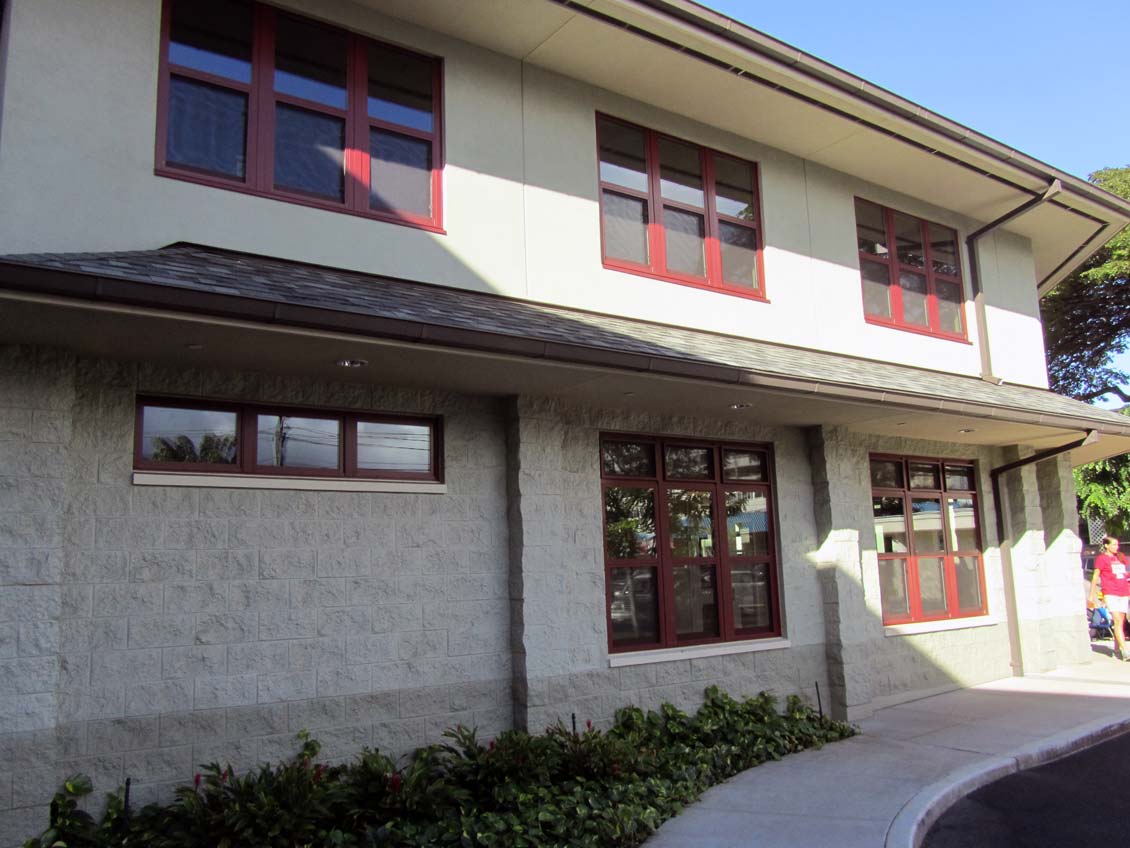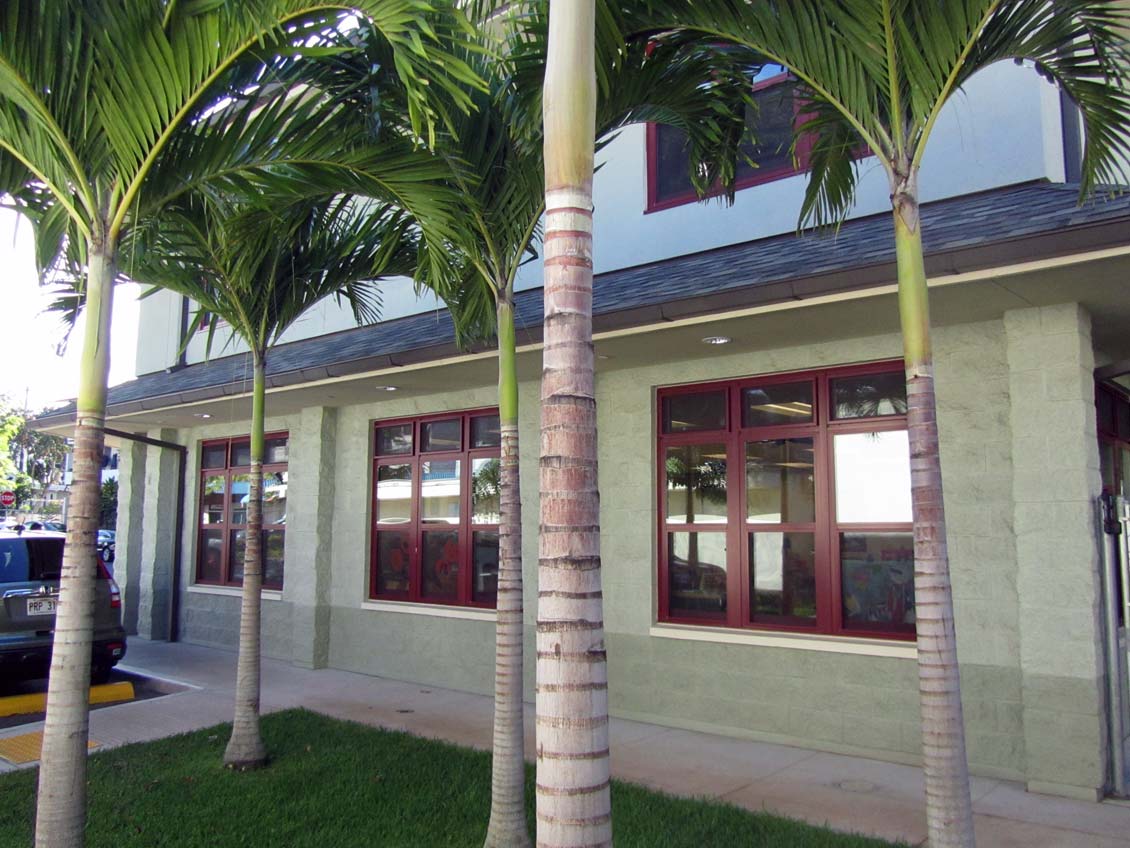The program called for a 6000 SF building containing a preschool classroom and an adult teacher training room of approximately 2500 SF each. The site area was limited by parking requirements and the need for the preschool classroom to be on the ground floor to allow exiting on grade. The goal was to create a very functional and as aesthetically attractive building as possible.
One of the requirements was that the ground floor classroom be as light and airy as possible. As we studied the rhythm and scale of windows and entrances, combined with the overall building massing, we began to explore the structural options. Initially, we tested the idea of a 2-story wood or steel stud frame with plywood sheathing and an acrylic stucco system. Due to the large size and number of windows desired for the preschool classroom, it became evident that most of the walls would need to be shear walls. As we examined how to achieve this look using light weight stud walls, it quickly got complicated due to the many corners, sills and changes of plane in the walls and the corresponding need for joints to handle cracking and expansion. It was those joints and the labor to construct the walls around the classroom that convinced us to simplify these complexities and consider the use of masonry.
We found the structural and aesthetic issues could be quickly resolved using 8’inch reinforced, solid grouted block. We gained another important aesthetic benefit by following the architectural tradition of rusticating the first floor where there were fewer and smaller window openings to consider. We also realized we had an opportunity to create a dimensionally deep structural wall inset windows, in the tradition of masonry buildings. The use of masonry allowed us to create an attractive exterior while respecting the right project budget.
Additionally, advantages for the ground floor masonry choice quickly followed: fewer joints, with fewer moisture intrusions issues, simplified insulation, a durable paintable interior finish, a fire rated wall for required occupancy separations, easily achieved structural load bearing and lateral stability. The decision to use masonry for the ground floor gave the building an attractive, durable and problem free interior and exterior structure and finish.



Project Information
Name
Harry and Jeanette Weinberg Center for Early Education and Development (CEED)
Location
2707 S. King Street
Honolulu, HI 96826
Architect
Kelso Architects
Masonry Contractor
B & C Masonry Inc.
Featured Materials
8" reinforced, solid grouted block
Benefits
Simplified construction
Cost effective
Durable
