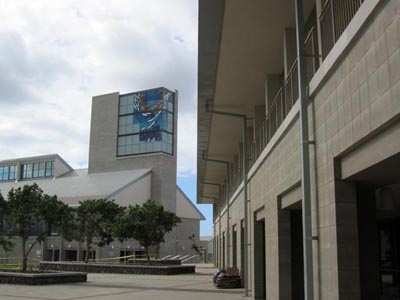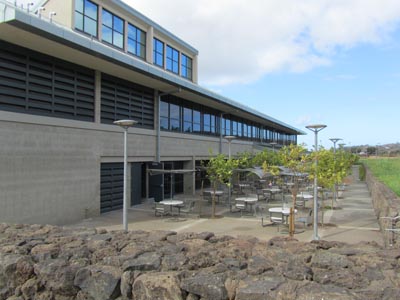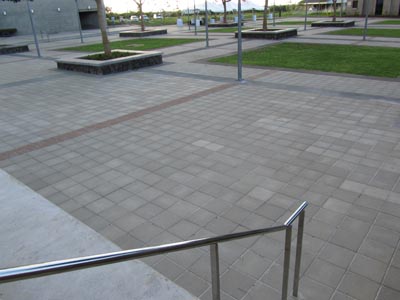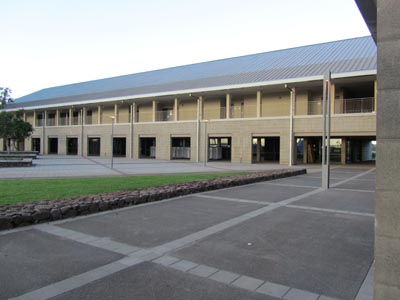According to the design architect, John Hara, the principal design concept for the campus buildings included:
- Preservation of the character of the site
- Historic references to the Ewa Plain
- Specific plan elements such as building orientation relationships derived from natural topography
- Sustainable design strategies
Masonry was chosen as the buildings primary structural material because of its successful performance as a durable and low-maintenance material. Additionally, with the utilization of a new water repellent admixture, the expected cost of maintenance for masonry is expected to remain low. A primary benefit of masonry is its thermal mass properties where the 12" to 16" thickness of the walls help to reduce the amount of energy needed to cool the interior of the all five building structures.




Project Information
Name
University of Hawaii - West Oahu Campus
Location
Kapolei, HI
Architect
John Hara & Associates
Masonry Contractor
Ono Construction
Featured Materials
CMU block
Stone walls
CMU tile flooring
Benefits
Water repellent admixture
Durable
Low maintenance
Low cost
