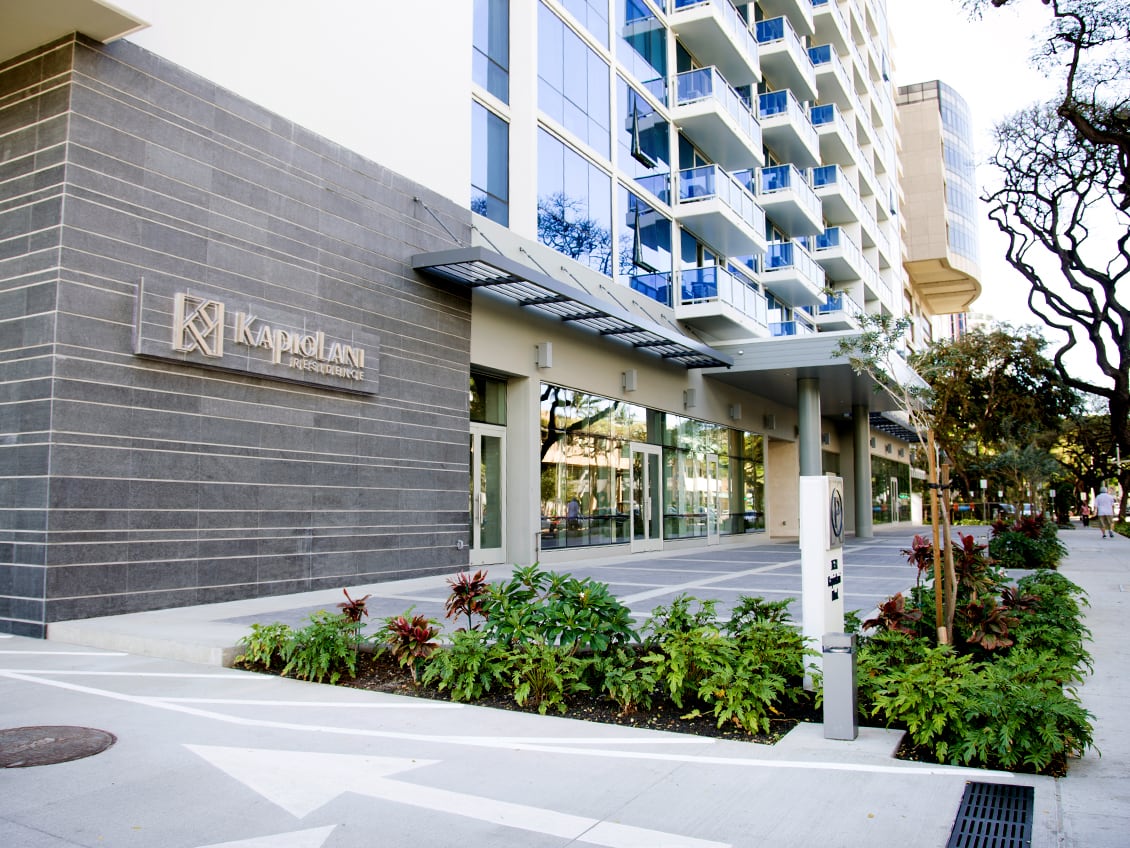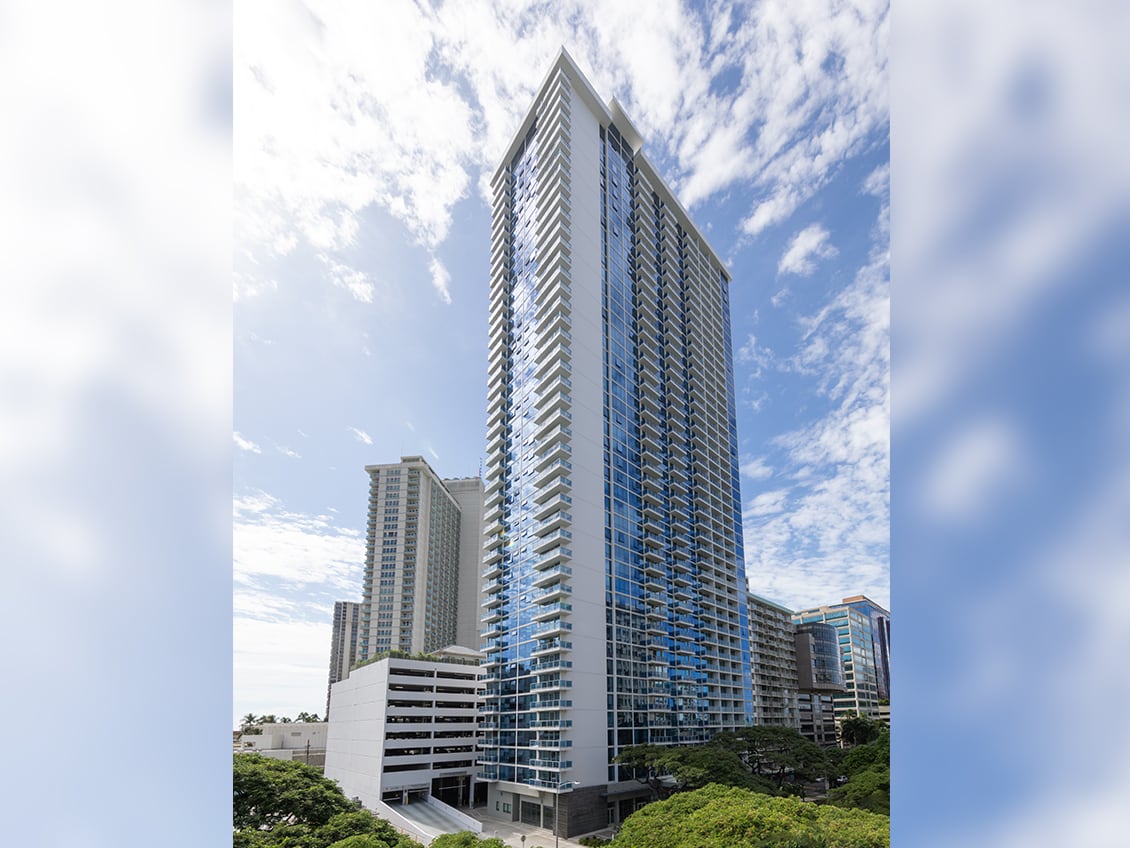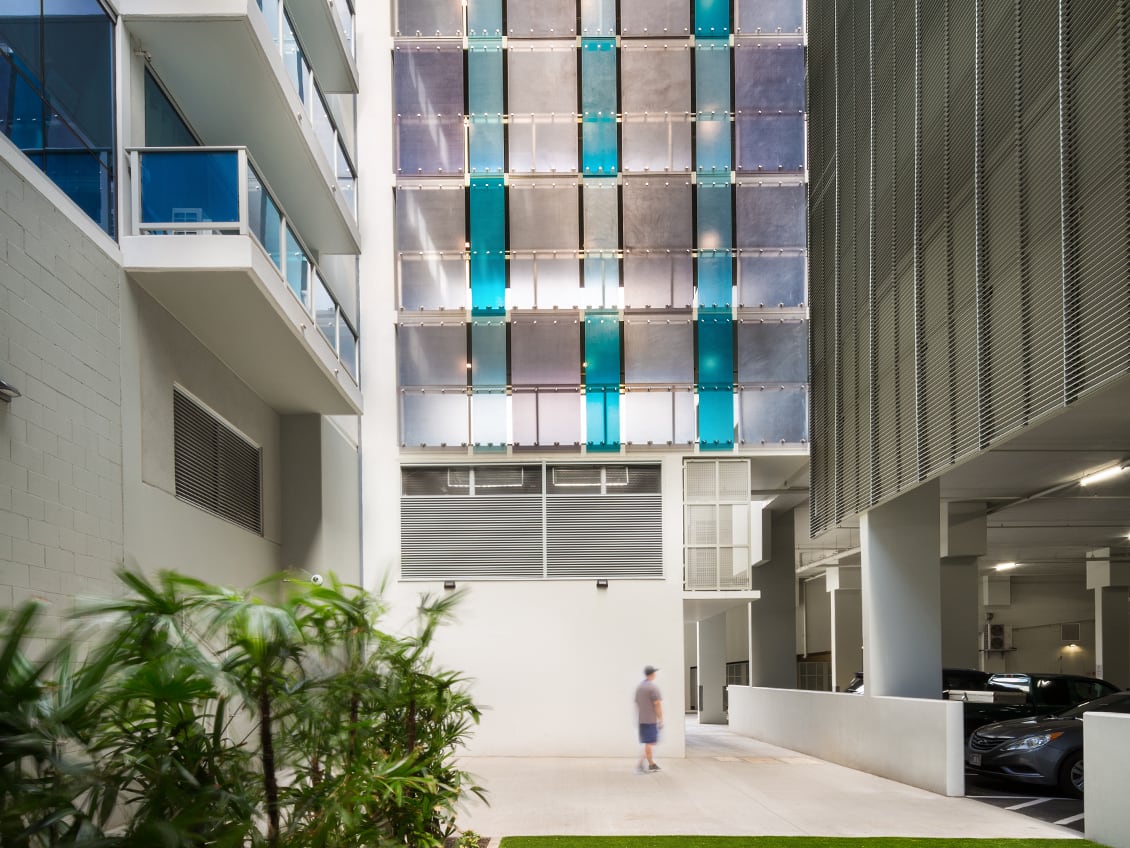Kapi‘olani Residence, developed by Samkoo Pacific, LLC, is the State of Hawai‘i’s first affordable high‐rise project in collaboration with Hawai‘i Housing Finance & Development Corporation (HHFDC). In working closely with the City and County of Honolulu Department of Planning and Permitting and City Council members, the project respects the spirit of the Transit Oriented Development (TOD) concept and becomes part of the city’s goal of having a vibrant, dynamic, and pedestrian‐friendly neighborhood. Kapi‘olani Residence consists of a 45‐story, 485‐unit multi‐family residential condominium with a 9‐story free‐standing parking structure. The project includes both affordable (60%) and market‐priced (40%) for‐ sale housing units with commercial retail spaces on the ground floor. On‐site recreation and open space include a public plaza spanning the Kapi‘olani Boulevard frontage and a recreation area on the top deck of the parking structure.
Minimizing construction costs, the development team worked closely with the design‐assist contractor, Hawaiian Dredging Construction Company, to design and construct the high‐rise tower using the tunnel‐form construction method. This construction method lowers construction costs while delivering a faster construction schedule. Building material and components for the project are sourced internationally to provide the best quality while still meeting budgetary constraints.



Project Information
Name
Kapiolani Residence
Location
1631 Kapi‘olani Boulevard
Honolulu, HI 96814
General Contractor
Hawaiian Dredging Construction Company
Architect
Design Partners Inc.
Masonry Contractor
Affiliated Construction LLC
