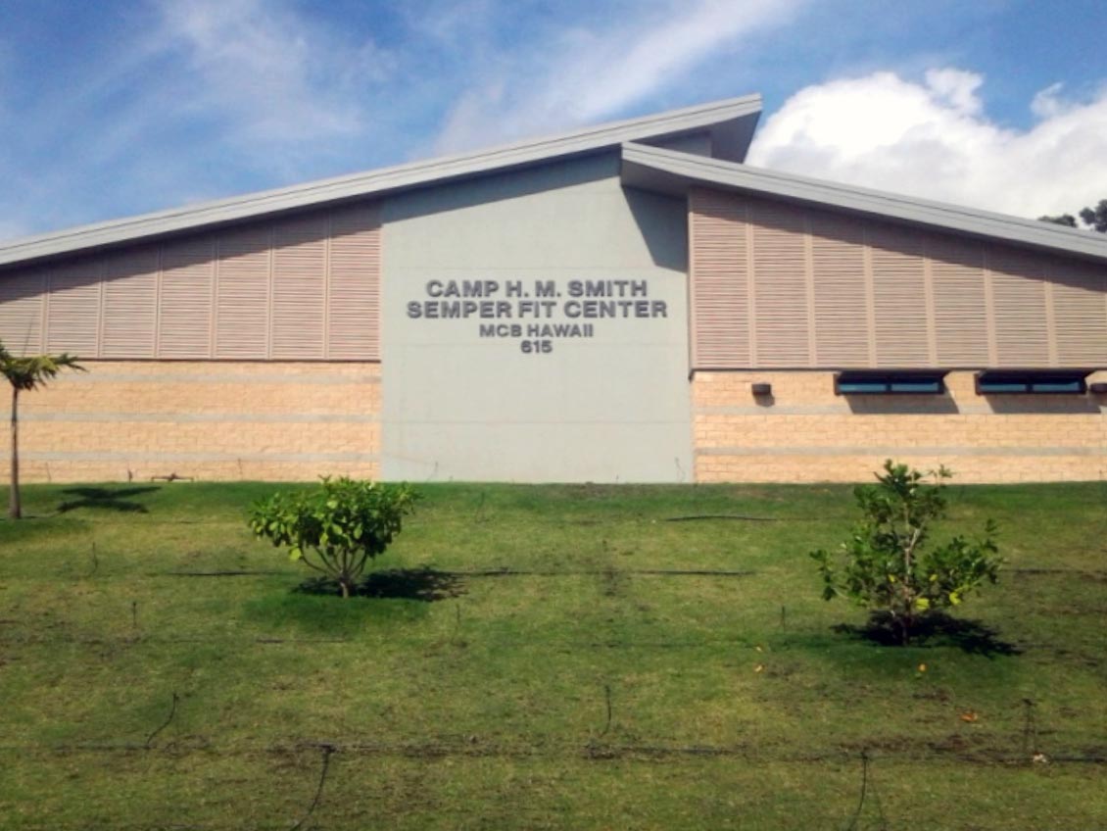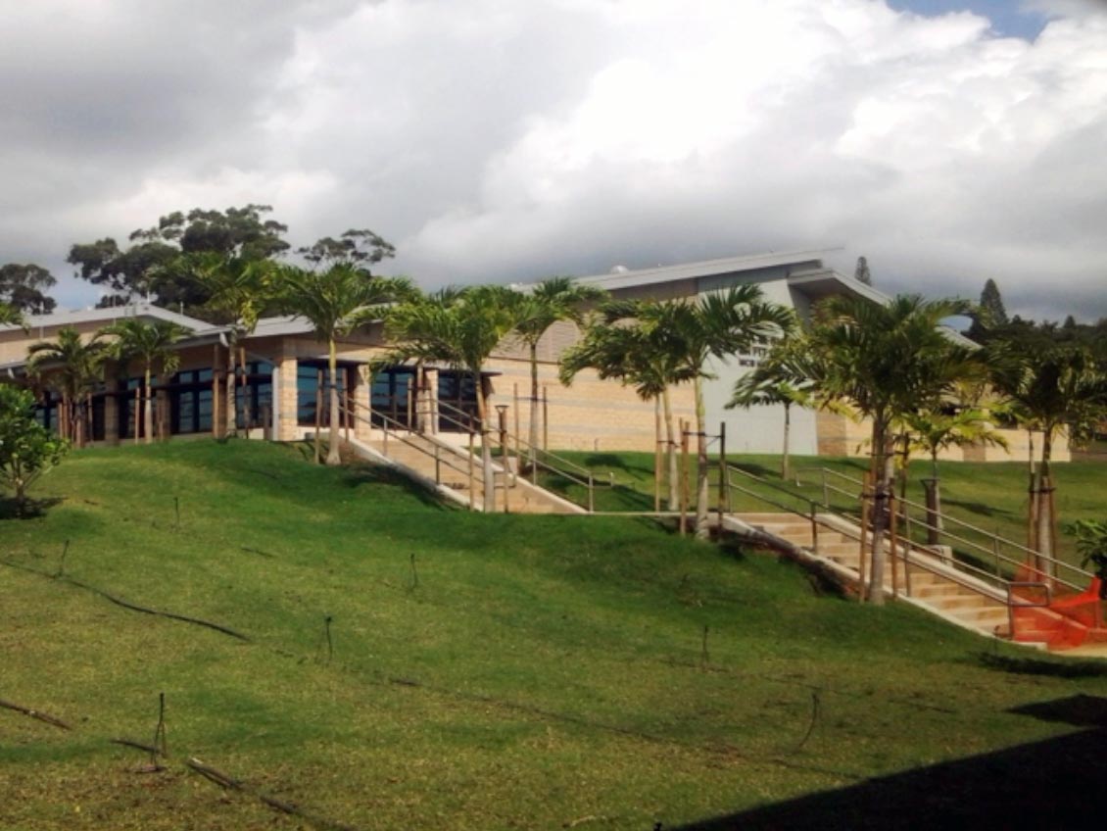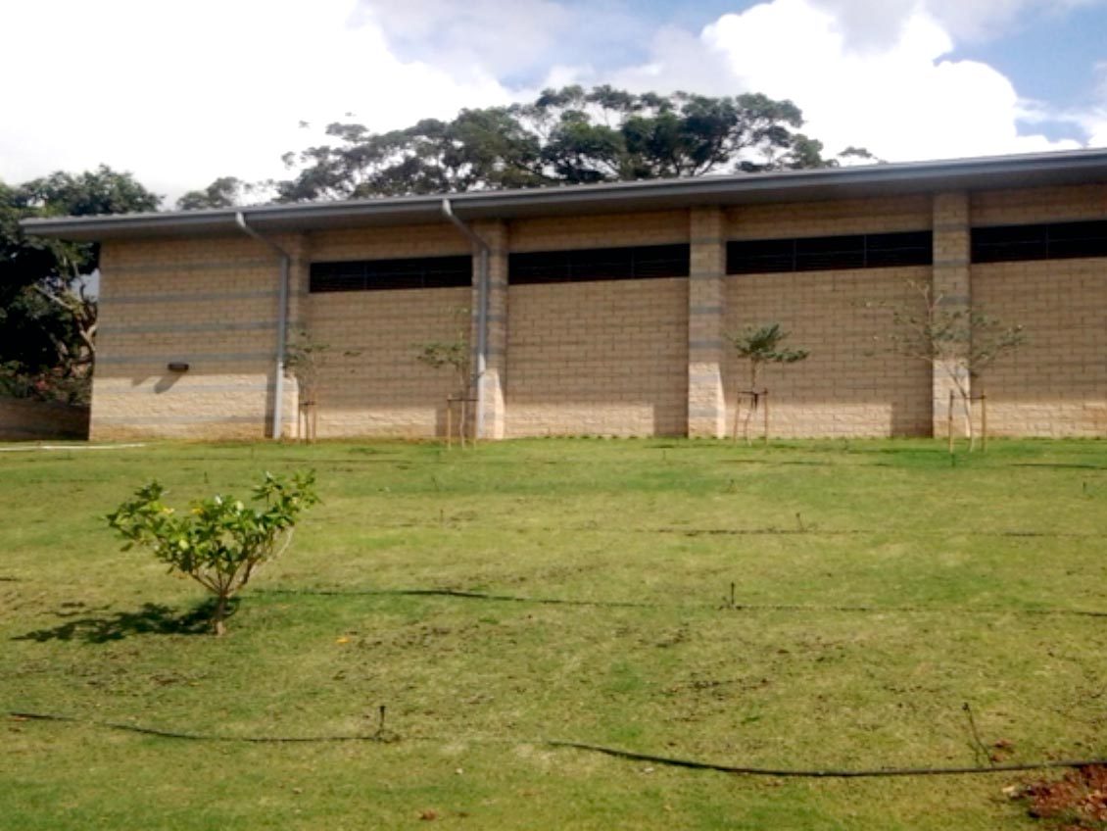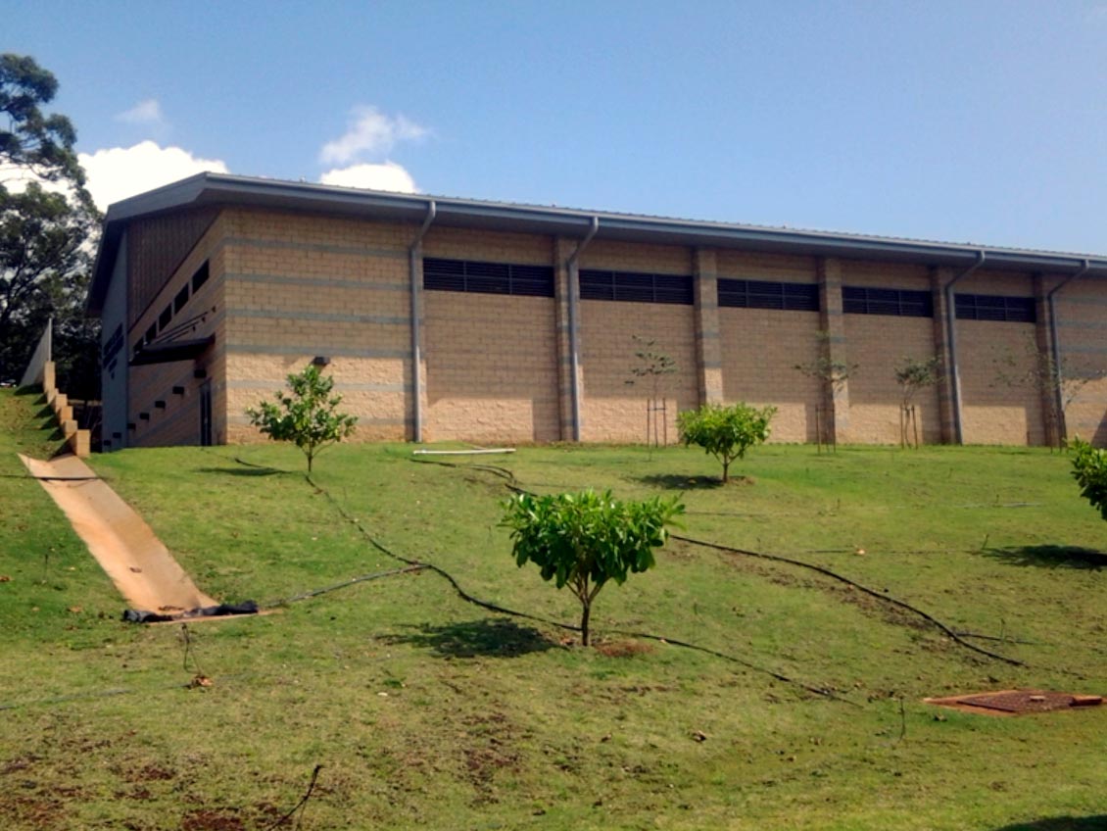The Physical Fitness Center is a 29,943 SF low rise facility located at Camp Smith, Hawai‘i, the headquarters of the United States Pacific Command (PACOM). Modern and state-of-the-art, it includes a fitness area, gymnasium, and exercise rooms with showers, locker rooms, administrative offices, and a classroom. The center will serve as a model fitness facility for all Marine Corps and Dept. of Defense (DoD) installations in Hawaii and the Pacific Region. By promoting both physical and mental health, it will help maintain the well-being, morale, and efficiency of the Marine Corps personnel and their family members.
Aimed for LEED® Gold certification, the Physical Fitness Center includes numerous sustainable design features such as energy management, solar light tubes, underground stormwater infiltration chambers, recycled materials, waste management, and photovoltaic panels that will offset 100% of projected energy demand. It is also designed to meet DoD anti-terrorism/force protection (ATFP) requirements which provide appropriate and implementable measures to protect against possible terrorist attacks.
The building is constructed with a variety of standard smooth face and split faced, integrally colored concrete masonry units. The CMU walls act as both load bearing and shear walls for lateral resistance and the necessary support for the ATFP loads on the windows. The perimeter and certain interior walls are 8” and 12” load bearing CMU walls, solid grouted. Other interior walls are non-loading bearing CMU walls. The walls are supported by shallow continuous concrete wall footings, and the floor of the building consists of 4” thick concrete slab-on-grade. The roof framing generally consists of steel wide flange girders with light gage trusses under a metal roof deck and standing seam roof. A large retaining wall which borders the immediately surrounding parking area, adjoining stair tower, and an elevator enclosure near the main entry are also constructed of a combination of both split and smooth face colored CMU.
From the user’s perspective, CMU is the ideal material for this project because of its durability and ease of maintenance. In addition, the use of regular, split faced, and colored CMU offers greater design flexibility and variety in pattern and texture. Bands of varying colors and textures add interest to the geometric pattern of the CMU and a scalar element to the visual composition. It also avoids the need for added finishes or paint and is compatible with new facilities nearby. CMU is an economical option which did not require specialized equipment or construction means. It also serves as both a load bearing member and finished enclosure. This optimal combination of beauty, flexibility, economy, and durability makes CMU an ideal material for this project.




Project Information
Name
Camp H. M. Smith Fitness Center
Location
Aiea, HI
Architect
Architects Hawaii, Ltd.
Masonry Contractor
Construction Systems Hawaii, LLC
Featured Materials
Smooth, split face, and colored block.
Load and non-load bearing 8" and 12" CMU block
Benefits
Durable
Easy maintenance
Large design capabilities
